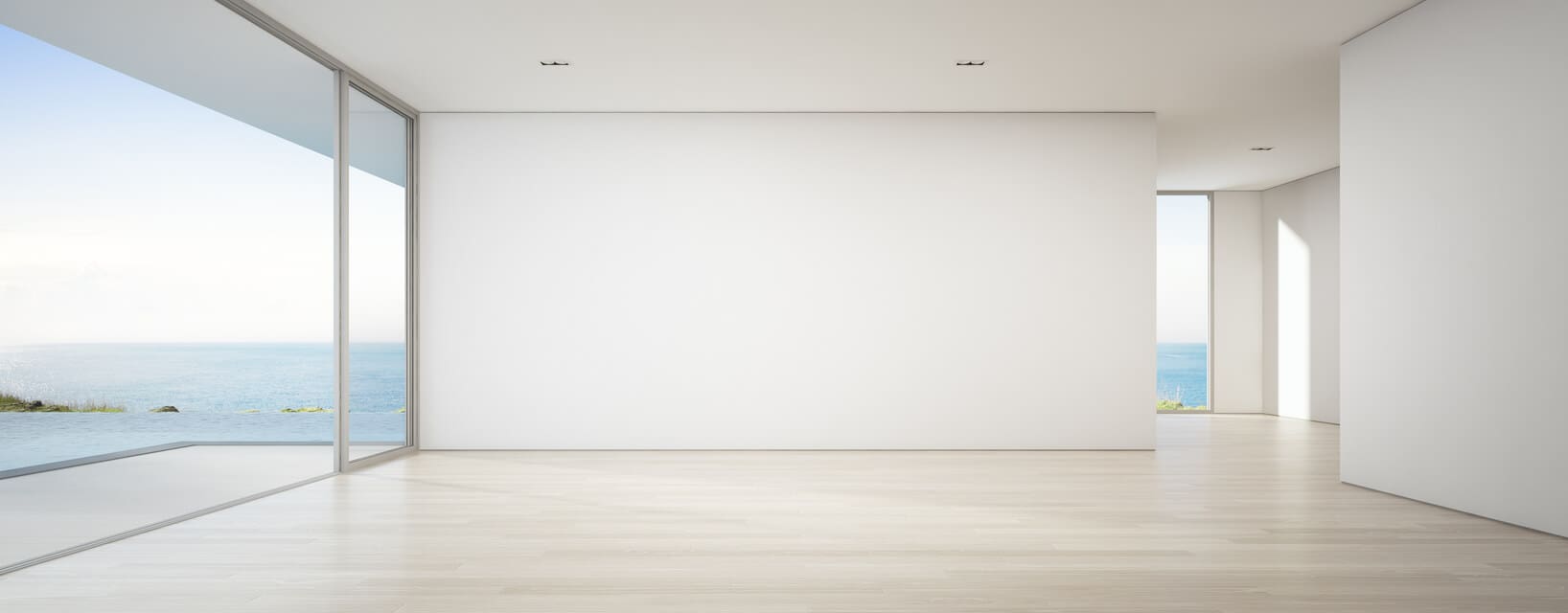Cat A Fit Outs Explained: Essentials for Your Office Upgrade
When planning an office refurbishment or move, you might encounter terms like “Shell and Core,” “Cat A fit out,” and “Cat B fit out.” These stages represent different levels of preparation and customisation in creating functional workspaces. Understanding these distinctions is important for making informed decisions about your office upgrade. This blog will guide you through the essentials of a Cat A fit out, its relationship to Shell and Core, and how it differs from Cat B fit outs.
What is Shell and Core?
A Shell and Core fit out is the foundational stage in the development of commercial spaces. Typically delivered by the building’s developer, it provides the basic structural framework and essential infrastructure, leaving the internal spaces unfinished for further fit out stages.
Key Features of Shell and Core:
- Structural Elements: Includes completed external walls, floors, and windows.
- Communal Areas: Features like lobbies, elevators, and staircases are fully constructed.
- Utility Connections: Essential services such as water, electricity, and gas are connected to the building but not distributed within individual units.
Shell and Core fit outs are ideal for long-term projects or properties intended for tenants who want maximum flexibility in how they finish and customise their spaces.
What is a Cat A Fit Out?
Building on the Shell and Core framework, a Cat A fit out prepares a commercial space to a neutral, functional standard ready for occupancy. Typically completed by landlords or developers, this stage ensures that the property is compliant with building regulations and provides the basics required for a tenant to customise the space further.
Key Features of a Cat A Fit Out:
- Mechanical and Electrical Services: Installation of HVAC systems, fire alarms, lighting, and electrical outlets.
- Ceilings and Flooring: Suspended ceilings with integrated lighting and raised floors for cabling and wiring.
- Partitioning and Walls: Painted walls and basic partitions to define spaces like lobbies or storage areas.
- Utilities: Full access to water, electricity, and internet services.
- Compliance: Ensures the space meets health, safety, and building regulations.
In essence, a Cat A fit out delivers a functional, clean slate ready for the tenant’s customisation.
What is a Cat B Fit Out?
A Cat B fit out takes the space from functional to fully personalised, incorporating design elements that reflect the tenant’s brand and operational needs. It involves:
- Adding furniture, fixtures, and equipment.
- Designing bespoke layouts and branded elements.
- Installing breakout areas, meeting rooms, and specialist lighting.
Whereas a Cat A prepares the essentials, a Cat B fit out transforms the space into an operational workspace tailored to the tenant’s specific requirements.
Differences Between Shell and Core, Cat A, and Cat B Fit Outs
To summarise:
- Shell and Core: Provides the structural framework and communal spaces; no interior finishes.
- Cat A: Adds essential mechanical, electrical, and structural features; delivers a functional but neutral space.
- Cat B: Completes the space with custom designs, branding, and operational features tailored to the tenant.
Benefits of a Cat A Fit Out
A Cat A offers several advantages for both landlords and tenants:
- Flexibility for Tenants
The neutral design of a Cat A fit out allows tenants to customise the space to their specific needs, making it suitable for businesses with diverse operational requirements.
- Cost Efficiency for Landlords
By delivering a functional, ready-to-occupy space, landlords can attract tenants while avoiding the costs associated with fully customised interiors.
- Quick Turnaround
Cat A fit outs are generally faster to complete than fully bespoke solutions, ensuring that properties are lease-ready in less time.
- Compliance and Standards
A Cat A guarantees that the space meets all building regulations and safety standards, reducing risks for both landlords and tenants.
Key Considerations for a Cat A Fit Out
Before embarking on a Cat A fit out, it’s important to consider:
- Tenant Needs
Understanding potential tenant requirements ensures the space offers flexibility while meeting market demand.
- Budget Planning
Set a clear budget to avoid overspending and ensure the fit out delivers value.
- Sustainability
Incorporate energy-efficient systems and eco-friendly materials to appeal to environmentally conscious tenants.
- Timeline Management
Establish realistic timelines to ensure the space is delivered on schedule, minimising delays in tenant occupancy.
Why Partner with Bates Studio for Your Cat A Fit Out?
At Bates Studio, we specialise in delivering high-quality Cat A fit outs that combine functionality, compliance, and modern design. Our team works closely with landlords and developers to ensure that every project meets the highest standards while providing tenants with a flexible, ready-to-occupy space.
From initial planning to final touches, we’re here to make the process seamless and efficient.
Final Thoughts
Understanding the distinctions between Shell and Core, Cat A, and Cat B fit outs is essential for planning a successful office upgrade. A Cat A fit out provides a functional, compliant foundation for tenants to customise, making it an ideal solution for many commercial properties. If you’re considering a Cat A for your space, let Bates Studio guide you through the process. Contact us today to get started on creating a tenant-ready office that stands out.
