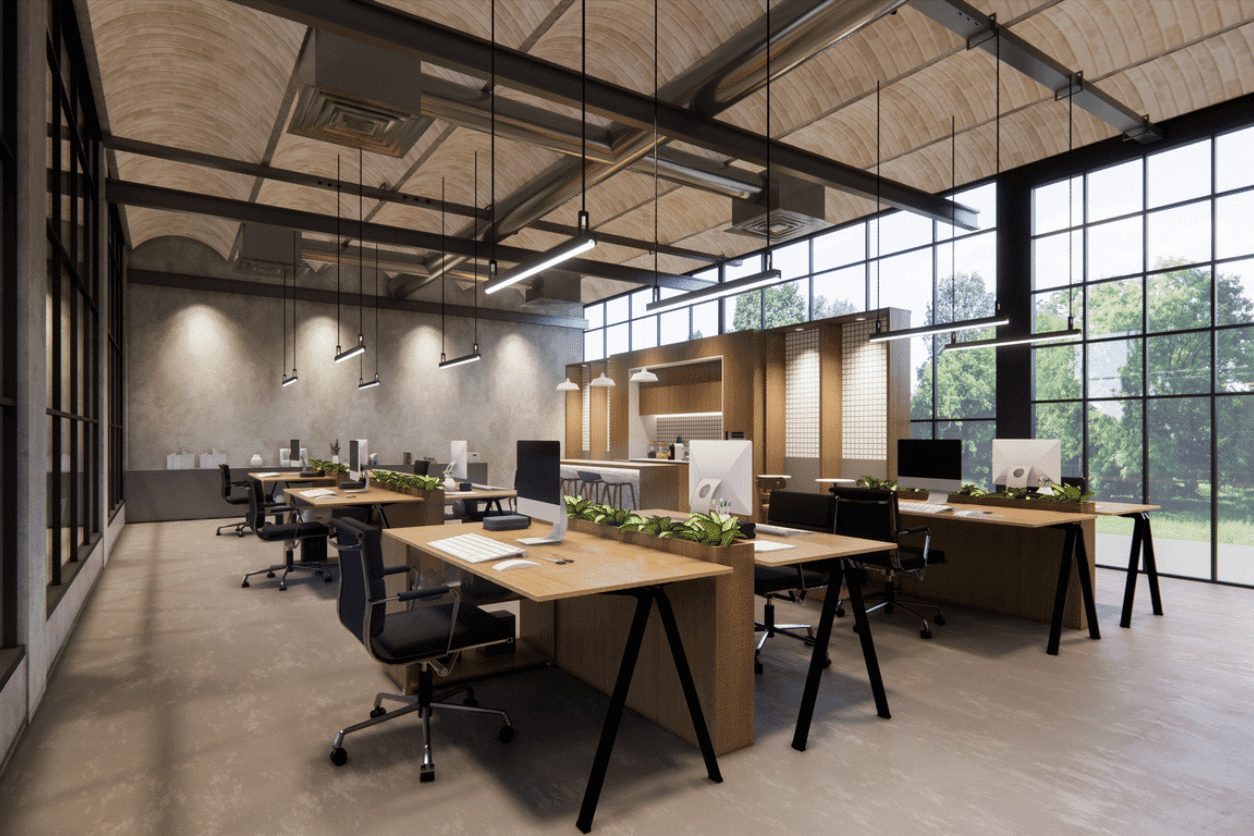Cat B Fit Out: Function, Branding, and Human-Centred Design
A commercial lease marks the start of an exciting journey. You have secured the space and now hold the blueprint for your company’s future physical home. The shell and core construction is complete, basic infrastructure is already in place, and the process of turning a blank, usable space into a living, breathing expression of your brand can now begin. It’s time for a Cat B fit out.
Involving purposeful spatial planning and interior architecture, it moves past straightforward colours and furniture selection. Every element must be intentional, including partitions that encourage focused work and kitchens that encourage community. Your choice of fit-out partner determines whether you get a generic space or a bespoke environment designed for people and purpose.
How do we translate culture into physical spaces?
The first objective of a Cat B fit out is taking your organisational structure and converting it into an optimal layout. An office cannot serve distinct needs. Areas for quiet concentration must be defined. Dedicated spaces to host meetings and collaboration zones are also required.
Your challenge often lies in siloed teams or underutilised real estate. To solve this issue, diligent space planning must be data driven. We go far past fitting desks into a floorplan. Our initial workplace consultancy focuses on activity mapping and adjacency planning.
Detailed analysis is conducted to understand current operational bottlenecks and existing performance. The resulting insight informs your five-year growth trajectory.
This determines the precise ratio of collaborative zones to private retreats. For instance, partitions are installed not just as dividers, but as engineered tools for acoustic separation. They ensure private meetings stay private and focused work remains undisturbed.
What defines a truly functional office layout?
A beautifully designed office that does not support the daily tasks of your teams fails its primary purpose. The Cat B fit out should bringing productivity and intention to every square metre.
We start by asking specific, probing questions about how your people interact with the building and each other.
- How often do teams hold spontaneous discussions? This requires easily accessible or informal meeting points near departmental areas.
- Do your staff need uninterrupted focus time? Private booths or quiet zones should be designed with superior acoustic dampening.
- What is the client journey through the space? The reception area must create an instant and positive brand impression, reinforcing your professionalism.
Custom joinery for a reception desk, for example, could be a 3D logo, wall graphics can tell the story of your brand’s heritage or display your company values. Such branding anchors the team to your main purpose every day.
The design details must be authentic, reflecting your identity without resorting to superficial flair. The execution of a great Cat B fit out is focused on creating a smooth transition.
How can office design support long-term wellbeing?
Modern offices must outperform the comfort and convenience of working from home. To achieve this, a Cat B fit out must prioritise wellbeing and human-centred design. This will improve employee satisfaction and overall daily productivity.
One critical area is climate control and air quality. While basic heating and ventilation are included in the Cat A shell, the Cat B fit out adapts it to the new internal layout. Individual zones are established for different areas, allowing for precise temperature regulation. It prevents the common conflict of one person being too hot while another is too cold.
The most high-performing offices offer thoughtful amenities that support mental and physical breaks throughout the day. These features demonstrate that your business invests in the comfort and longevity of its people.
Features that improve daily life:
- Tailored Kitchen and Dining Areas – These spaces should be inviting hubs that encourage genuine social interaction rather than quick food preparation. They can feature comfortable banquette seating and soft, natural lighting
- Breakout and Rejuvenation Zones – These rooms might include comfortable seating and bookshelves. Living walls or large plants can also connect staff with nature
The deliberate positioning of social areas, away from desks but easy to reach, encourages staff to not eat lunch alone at their workstations.
Focusing on the individual is a defining characteristic of a high-performing Cat B fit out. Designing for the human experience also involves considering accessibility factors.
What makes Bates Studio the ideal partner for your vision?
You need a partner who sees your values as the starting point, rather than the afterthought. With us, transparent communication and a commitment to delivery without unexpected changes or compromised standards are guaranteed. Our team specialises in turning complex challenges into imaginative, usable spaces.
Every Cat B fit out is treated as a unique opportunity to articulate a client’s vision. Our process is collaborative, starting with the initial design consultancy phase and continuing through project management and final aftercare. We take responsibility for every detail. Our knowledge of sustainable materials and local supply chains is used to ensure your project is both ethical and effective.
We don’t impose a signature style. Instead, we focus on creating a space that is authentically yours. The right cat B fit out elevates your business.
For many businesses, the move into a new space feels daunting. You may be ready to define your new workspace but need an experienced hand to convert your culture and practical needs into reality. We are here to guide you, including the final fit-out, to help you create an inspiring setting designed for people and purpose.
Your office is your brand’s most powerful statement. It is time to make it count.
Start your design journey
Interested in a Cat B fit out? Talk to us today about converting your company culture, work process needs, and brand identity into a highly productive and inspired setting. Get in touch!
