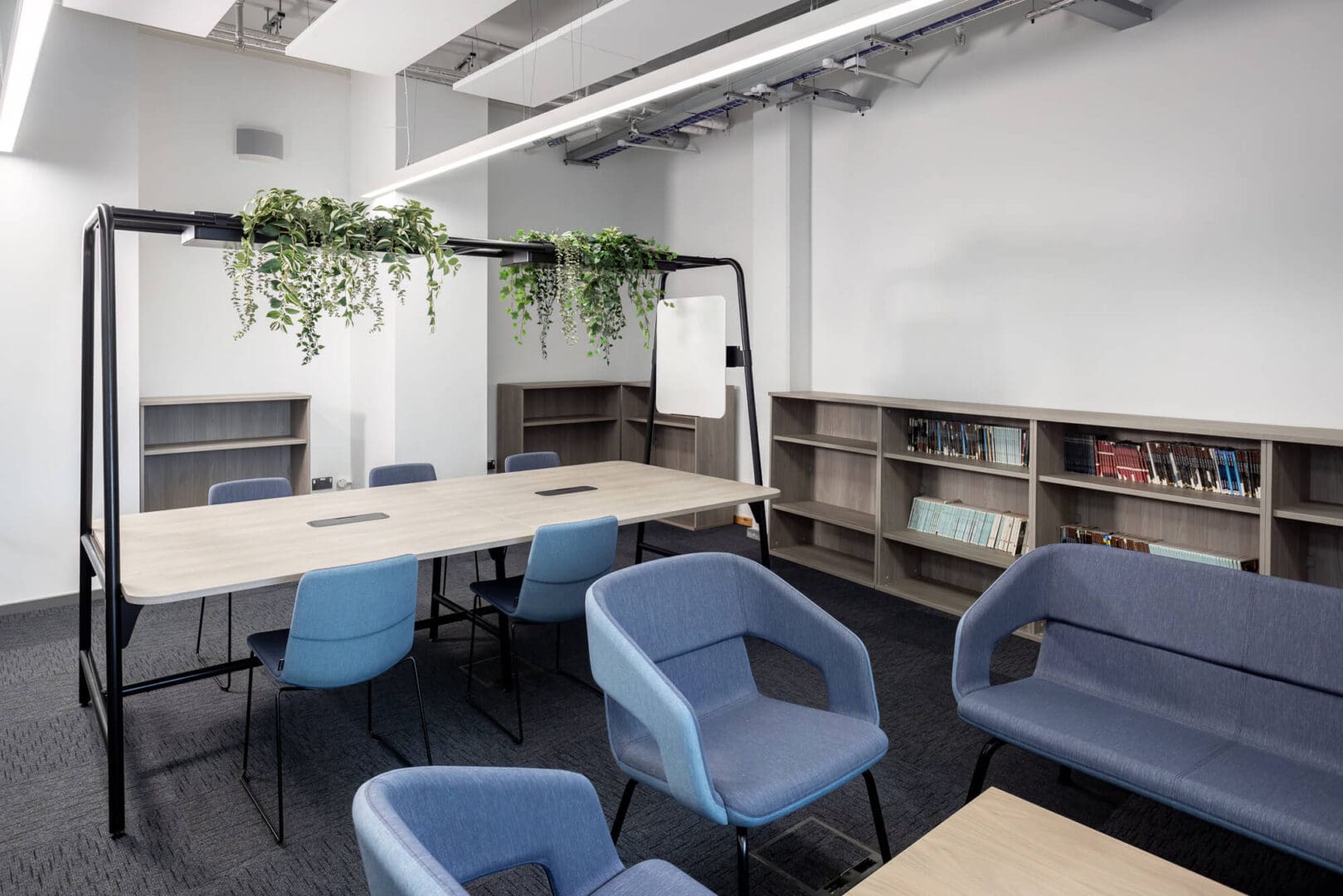Demonstrating Cat B Fit Outs through Our Case Studies
A Cat B fit out is where a space transforms into a fully functioning workplace. It includes everything from partitions and meeting rooms to branding, furniture, and finishes. A Cat A fit out provides the essential infrastructure such as lighting, suspended ceilings, and air conditioning. Cat Bs then transform that space into a complete, functional workplace tailored to the business and its people.
At Bates Studio, we specialise in Cat B fit outs that focus on workplace culture, usability, and long-term value. In this blog, we’ll walk you through what a workspace transformation includes, explore some of the challenges that come with it, and show how we’ve delivered successful results for clients across different sectors particularly Leigh Academy Minster.
What does a workspace transformation include?
A workspace transformation is the final layer between a newly built or refurbished office and a ready-to-use workspace. It includes:
- Internal partitioning and meeting rooms
- Reception and breakout areas
- Kitchens, tea points, and soft seating zones
- Office furniture and layout configuration
- Branding and environmental graphics
- AV equipment and IT infrastructure
The purpose of a workspace transformation is to create an office that works the way your team works supporting productivity, collaboration, and wellbeing.
Challenges of a workspace transformation
Cat B projects come with a unique set of responsibilities. You’re not just building for function, you’re designing for people. That means:
- Getting buy-in from different departments and decision-makers
- Designing with long-term flexibility in mind
- Coordinating delivery, installation, and IT within tight timelines
- Minimising disruption if work happens in an occupied space
Customising many elements increases the risk of scope creep, delays, or misalignment if your team doesn’t manage the project carefully. That’s why it’s essential to partner with a fit out company that understands both the creative and operational aspects.
Case Study: Leigh Academy Minster
Leigh Academy Minster presented a unique opportunity: a brand new secondary school needed a fit out that was practical for learning, inclusive for students, and representative of a forward-thinking educational environment.
We delivered a workspace transformation across three floors of open-plan learning spaces, breakout zones, and staff areas. Our goal was to design an environment that promoted calm, curiosity, and focus without feeling cold or institutional.
Key outcomes:
- Distinctive colour schemes and finishes tailored for different age groups
- Clear wayfinding and zoning for smooth transitions between learning spaces
- Durable furniture for both students and staff
- High-acoustic materials to support quiet learning
Our team collaborated with the trust, contractors, and leadership team and delivered the fit out on time, meeting all educational requirements. The result? A purpose-built school that feels calm, inspiring, and practical from day one.
Other examples of Bates Studio Cat B projects
DialAFlight
We helped DialAFlight reimagine their London HQ into a space that balances high performance with comfort. Their workspace transformation included collaborative lounges, private working booths, and design finishes that reflect the company’s customer-first approach.
John D. Wood & Co.
For this heritage estate agency, we delivered a workspace transformation that celebrated brand heritage while introducing modern workplace elements. With smart lighting, flexible desk arrangements, and bespoke client areas, the space now reflects a premium experience for both staff and visitors.
Who is a workspace transformation best suited for?
Cat B fit out is ideal for organisations that are ready to move beyond functionality and create a workplace tailored to their culture and operations. These projects suit:
- Businesses moving into new premises and needing a complete setup
- Companies going through rebrands or cultural shifts
- Organisations adapting to hybrid or flexible work models
- Educational institutions designing multi-use, student-friendly spaces
A workspace transformation allows these groups to turn a blank canvas into an environment that supports their people and purpose right from day one.
Pros and cons of a workspace transformation
Pros:
- Full customisation for brand and culture
- Immediate functionality for staff use
- Opportunity to future-proof the workspace
- Clear visual and operational identity
Cons:
- Higher level of decision-making required
- More coordination between contractors, designers, and IT
- Potential for budget creep if not managed carefully
At Bates Studio, we mitigate the risks by offering end-to-end project management, workplace consultancy, and design services. This keeps things like budget, schedule, and people aligned.
Why workspace transformations are worth it
If your organisation is ready to make your workspace reflect who you are, how you work, and what your team needs to thrive, a workspace transformation is the right investment. It goes beyond surface-level changes. A well-executed workspace transformation supports your team’s day-to-day experience, improving focus, communication, and energy across your space.
We’ve seen businesses benefit from better meeting room utilisation and stronger employee engagement outcomes that start with thoughtful design decisions made during the fit out process.
Want to learn more about how a workspace transformation can elevate your office? Get in touch with Bates Studio. We’d love to show you what’s possible!
Frequently Asked Questions
How long does a workspace transformation usually take?
Timelines vary depending on the size and complexity of the space, but most workspace transformations take between 6 to 12 weeks. This includes furniture installation, partitioning, and finishing touches.
What’s the difference between Cat A and workspace transformations?
Cat A fit outs prepare a space with essential infrastructure like lighting, ceilings, and air conditioning. A Cat B fit out includes everything needed to make the space functional and ready for daily use, such as meeting rooms, furniture, branding, and tech.
Can workspace transformations be customised to reflect company culture?
Yes. In fact, that’s the main advantage. A well-executed workspace transformation reflects your values, brand identity, and working style—creating a space tailored to your team’s needs and expectations.
Ready to take the next step?
Contact Bates Studio today and let’s turn your space into a workplace that works.
