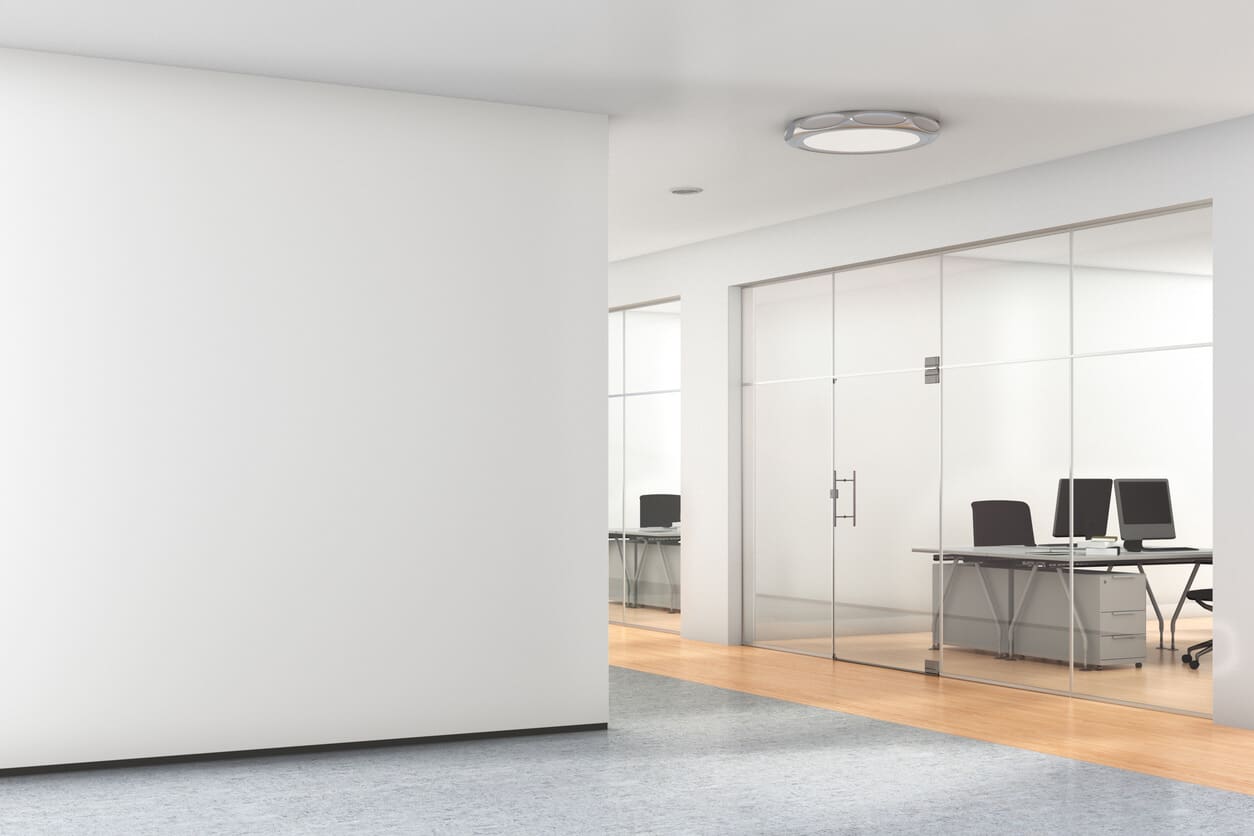Is a Cat A fit out right for you?
If you’re preparing a commercial property for lease, a Cat A fit out might be the right starting point. It makes a space safe, compliant, and ready for tenant occupation. The work typically includes essentials like lighting, suspended ceilings, and mechanical systems but stops short of tenant-specific design. So, does this type of fit out match your goals as a landlord, developer, or agent? We’ve outlined what a Cat A fit out usually includes, how it stacks up against other types of fit out, and when it makes the most commercial sense.
What does a Cat A fit out typically include?
While details vary by provider and project, most Cat A fit outs include:
- Basic mechanical and electrical services
- Raised floors and suspended ceilings
- Internal finishes beyond shell and core standard
- Lighting and fire detection systems
- HVAC systems
The result is a compliant, neutral space that gives tenants the freedom to design around their business needs.
How is a Cat A fit out different from Cat B?
The key difference lies in usability. A Cat A fit out prepares the space for lease. It meets legal and compliance requirements but doesn’t include layout, furniture, or features tailored to a specific business. In contrast, Cat B adds those tenant-specific elements, such as:
- Internal partitions and meeting rooms
- Flooring finishes and branding
- Workstations, kitchens, and breakout areas
Cat A sets up the essentials, while Cat B adds the finishing touches tenants rely on to start working from day one.
Who benefits most from a Cat A fit out?
Landlords gain a compliant, lease-ready space that tenants can adapt. Developers improve marketability. Agents present a space that’s easier to visualise and faster to let. Facilities managers appreciate its flexibility across tenant cycles.
Why do landlords often choose Cat A when leasing?
A Cat A fit out provides a neutral environment that suits a broad tenant base. It often leads to quicker leasing, fewer objections, and reduced upfront costs. Because tenants can tailor the interior to suit their needs, it removes guesswork and appeals to a wider audience.
When we worked with a developer leasing several floors in a business park, opting for Cat A helped speed up viewings and reduce objections making the space easier to let.
How long does a Cat A fit out take?
Project timelines vary. A 10,000 sq ft space may take 6 to 10 weeks, depending on:
- Building condition
- HVAC installation
- Accessibility updates
- Site access
You’ll avoid delays if your fit out partner has relevant commercial experience and understands the compliance standards from day one.
Which building regulations apply to Cat A fit outs?
Compliance is critical. Cat A fit outs must align with:
- Part B: Fire safety (sprinklers, alarms, escape routes)
- Part L: Energy efficiency (lighting and insulation)
- Part M: Accessibility (ramps, lifts, and WCs)
Meeting these standards ensures the space is suitable for occupation.
What are the cost considerations?
Because Cat A doesn’t include tenant-specific design or furniture, it typically costs less than a full Cat B fit out. Still, it requires clear planning. Total cost depends on:
- Mechanical and electrical integration
- Existing building condition
Planning with the end tenant in mind from the outset means less ripping out and redoing later.
How can you plan for a smooth transition from Cat A to Cat B?
Early collaboration is key. Involving landlords, tenants, and fit out specialists from the start prevents duplicated work. Focus areas should include:
- Data and power locations
- Mechanical layouts
- Spatial zoning and flow
Addressing these in the Cat A phase supports an efficient Cat B fit out later.
What is a Cat A+ fit out and who is it for?
Cat A+ sits between Cat A and Cat B. It’s a practical middle ground more than basic, not fully bespoke. It includes essentials like basic furniture and Wi-Fi, creating a ready-to-use space without full customisation. It suits:
- Flexible workspaces
- Serviced office providers
- Short-term commercial leases
For landlords seeking faster occupancy, it provides a plug-and-play option.
What questions should you ask your fit out partner before starting?
Before signing off a Cat A project, make sure your provider can walk you through:
- A clear scope of works with timeline and budget benchmarks
- Compliance with updated building regulations and certifications
- Strategies for minimising future retrofit costs
- Communication approach during the build
Choosing a fit out partner who understands commercial goals makes a measurable difference.
What advantages does Cat A offer in competitive property markets?
In competitive areas, a well-timed Cat A fit out can help properties lease faster and appeal to a wider pool of tenants. Many prospective tenants prefer quicker occupancy, particularly in fast-moving sectors. A space that allows them to visualise potential layouts makes decision-making easier. The speed and simplicity of moving into a Cat A space reduces friction and makes the property more attractive than one still requiring significant base build work.
The flexibility also benefits portfolio managers looking to appeal to different tenant types. From creative startups to professional services firms, Cat A provides a neutral foundation that supports brand-specific personalisation later. As expectations shift, more occupiers prefer shaping their own space over inheriting someone else’s design.
Is Cat A the right approach for your property?
If your goal is faster leasing and fewer build assumptions, Cat A gives you a safe, practical place to start. It works well for landlords, developers, and agents who want to lease space efficiently and allow incoming tenants to personalise it.
If you’re weighing up your options, we’re happy to talk it through. Let’s help you find the best fit out strategy for your property.
Contact our team to explore your fit out options or view our latest projects to see the range of environments we deliver.
